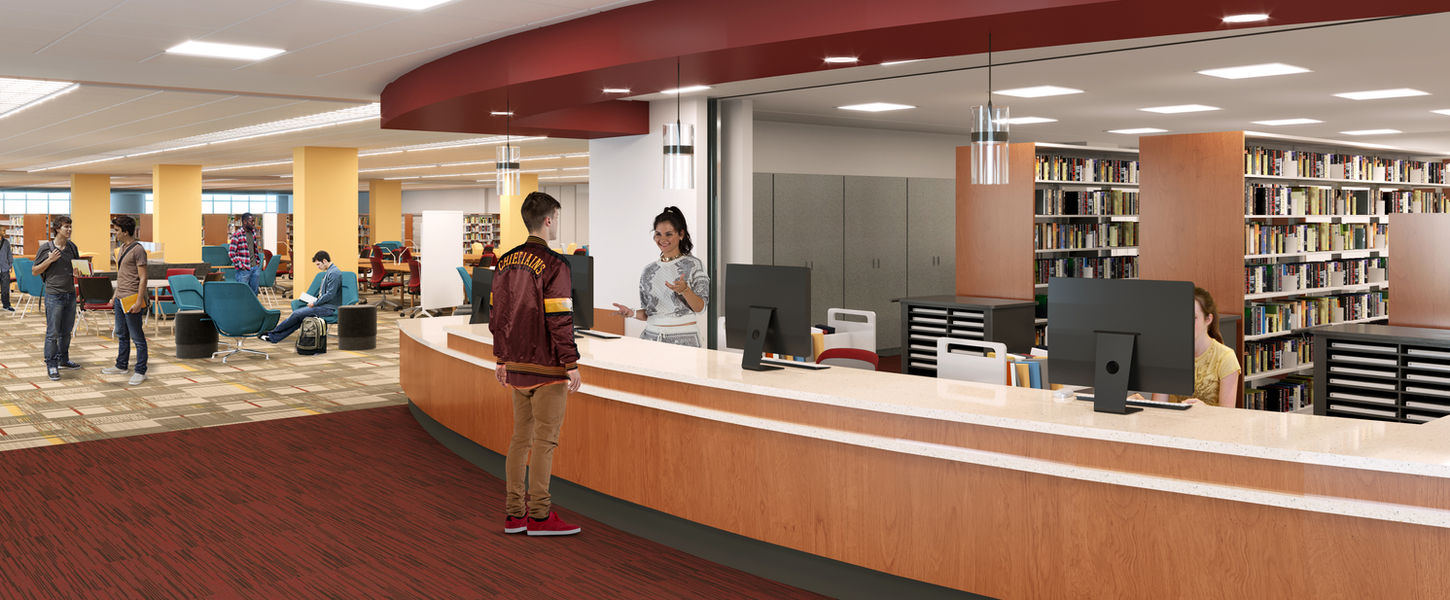
San Marcos, Texas
TEXAS STATE UNIVERSITY
ALKEK LIBRARY
This is so much more than just a library, it is a hub of innovation offering specialty equipment for many different areas of study and learning
This multi-phase interior renovation consisted of the major reconfiguration and redesign of library spaces spread over four floors of the Alkek Library. The resulting renovation of the Library provided enhancements to spaces and services already supported, introduced new services and opportunities not currently offered, and incorporated current technological advancements in an active learning environment. At the onset of the project, the Owner provided our team with recommendations for the first, third, and fourth floors that took shape through proposed design concepts and meetings with Library and project stakeholders. Each floor of the Library Learning Commons centered around a theme that makes it easy for students to navigate the building and create a functional layout that blends traditional library services with access to innovative technology studios.
The first floor centers on “Digital Literacy” and shifts from the spaces of a typical academic library to focus on content creation. The program concentrated on three main centers: X-Reality, Creative Manufacturing, and Dimensional Exploration. These centers are supported by a Digital Design Studio, Graphic Design Studio, Print Shop, Soundworks Studio, AV Editing Studio, a Video Recording Studio, and an IT Assistance Center (ITAC) Help Desk.
With the speed of technology advancements, the spaces needed to adapt, be flexible, and allow for growth. To maximize flexibility, the majority of this space incorporated a low-profile raised access floor for power and data distribution. Glass storefront walls were used to achieve an open floor plan while maintaining sight lines into spaces that are enclosed for privacy, to contain noise, or to secure equipment. The renovation of the first floor and the introduction of the new Digital Literacy Centers has drawn more students to this level. In order to streamline the traffic, and for convenience, a new entry was constructed. This area has comfortable seating and the opportunity for displays to showcase the products that are created.
The main entry is located on the second floor due to the topography of the site. The access point is accentuated by the installation of a Starbucks. An existing, large circulation desk was relocated to the third floor and replaced with a smaller service point.
The theme on the third floor is “Research Commons” and included all of the collection, Graduate Student Commons, the circulation desk, laptop checkout, and open seating / study areas. Tall shelving that blocks sight lines and natural light from reaching the center of the floor was replaced with lower, 66” shelving that dramatically changed the nature of the space. The open seating areas were zoned with the use of different furniture types to promote various styles of learning and studying.
The fourth floor is focused on the theme of “Education” with existing tutoring spaces occupying the majority of this level. New elements included an Instruction Lab / Breakout Space and open reading / study space.
Phased construction allowed the Alkek Library, Learning Commons to remain operational during the renovation project.
HBM │ Design Architect, Interior Designer
BRW │ Architect of Record
















