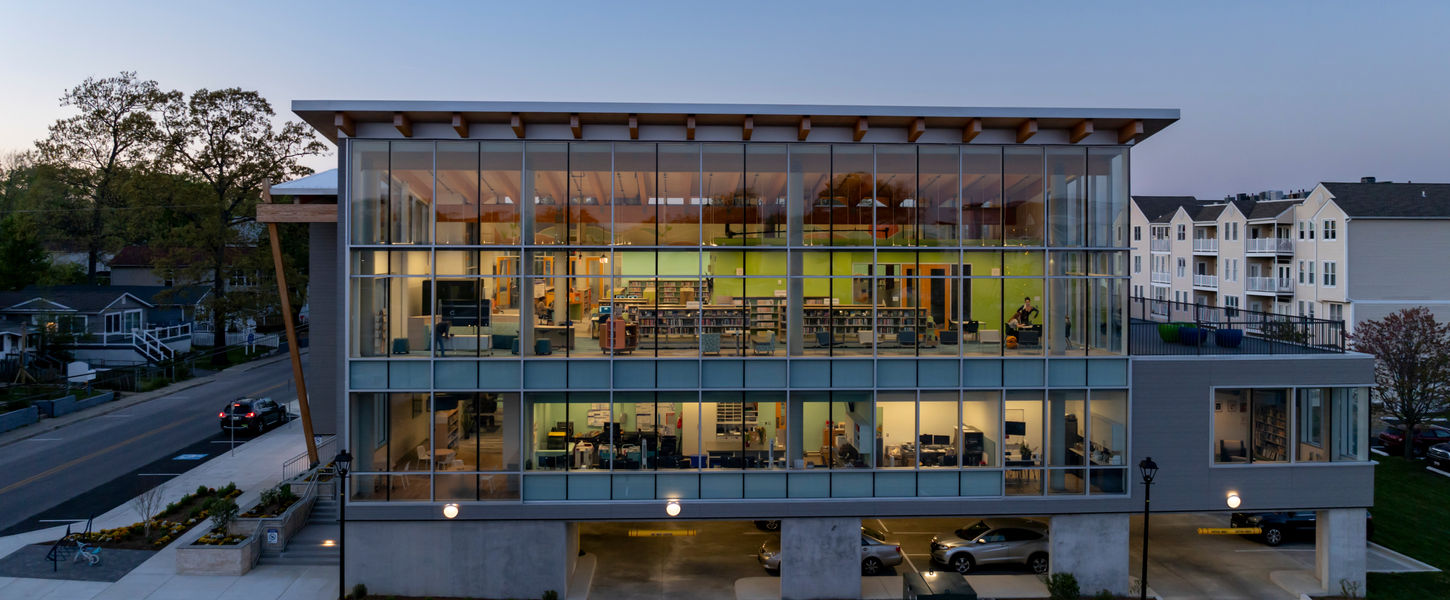CALVERT LIBRARY
TWIN BEACHES BRANCH
Located in an active beach community on the eastern shores of Maryland, the new Twin Beaches branch replaces an existing building in a nearby shopping plaza that the bustling community has outgrown. This highly flexible and multi-purpose branch serves a rapidly growing community whose population and resultant needs change according to season.
The new branch, providing nearly four times the space than the library it replaces, has generated much interest in the community. Design elements reflect the existing coastal community while creating a distinct destination for travelers to the region. With the boardwalk only a block away, the library anticipates increased foot traffic from beach goers. A ground level return box and pick-up lockers in the vestibule will provide patrons with easy access.
Mindful of the designated flood plains that are part of the site, piloti elevate the library while providing shaded parking below. These pillars support a sturdy yet elegant building. Inside, the structural columns are integrated into the design. A butterfly roof comprised of glue-laminated beams extends the airy vistas from the outside in. Terraces on both levels are ideal for outdoor programs and events.
The interiors provide a strong connection to the Chesapeake Bay site with maritime themes. Natural elements such as beach glass, pebbles, dock pilings, and dune grasses are echoed in the choice of finishes. The color palette evokes crashing waves meeting the shore with varying shades of blue and sandy hued carpeting, curving at points to suggest the ebb and flow of the tides.
Taking advantage of views to the Bay, the adult collection, community meeting room, and quiet spaces are on the first floor. The community meeting room can be divided into two smaller spaces for flexibility of use. The children’s collection, dedicated teen space, maker space, and program room offer plenty of places for interaction and innovation on the second floor.
SERVICES
HBM │ Programming & Interior Design
Colimore Architects | Architect of Record
SIZE
34,800 SF



















